We’re thrilled to reveal SPW’s plans for the Reception Classroom Re-development and New Plaza.
St Peter’s Woodlands (SPW) developed a strategic 10 Year Master Buildings and Grounds Plan in 2017. The plan incorporates the re-development and refurbishment of the Reception classrooms, located in the Millington building, and the adjoining courtyard space. We’re excited to give further details of the project which will commence December 2019 and conclude in the first part of 2020.
The current 4 year olds will be the first to enjoy the new Reception learning environment and all children within the school will access the updated Plaza. We look forward to seeing how they thrive in these spaces.
Modern, Flexible Learning Environments
The overarching objective when re-designing spaces in the school is to provide students and teachers with engaging learning environments.
SPW’s key principles for creating modern, flexible learning environments include:
- Ensure the maximum footprint of floor space is created for children and teachers.
- Create highly organised and efficient storage ensuring age appropriate height accessibility for students.
- Breakdown the space into learning zones to support specific age appropriate activities and needs.
- Where possible create environments with direct access between indoor and outdoor learning spaces, with clear lines of sight for supervision.
 At SPW we understand each child is unique, therefore the way children learn varies. Ensuring each child is given the best opportunity to learn begins with an environment designed to cater for their needs. This modern approach to learning spaces facilitates and encourages collaboration, independent learning and group work.
At SPW we understand each child is unique, therefore the way children learn varies. Ensuring each child is given the best opportunity to learn begins with an environment designed to cater for their needs. This modern approach to learning spaces facilitates and encourages collaboration, independent learning and group work.
Key Re-development Features
The Reception classrooms and Plaza re-development focuses on creating large open spaces that are adaptable and flexible to the needs of the students and teachers.
Enlarged Reception Classroom Spaces
The re-development of the Reception classrooms will see a 31% increase in classroom floor space. Removing the existing corridor and replacing it with individual entry points will provide each classroom with significantly more space and relieve congestion in the hallway, as well as improve sight lines for teachers.
Enhancing the feeling of openness, new hard wood floors will be incorporated and increased natural light through the addition of glass windows and doors.
BEFORE RE-DEVELOPMENT
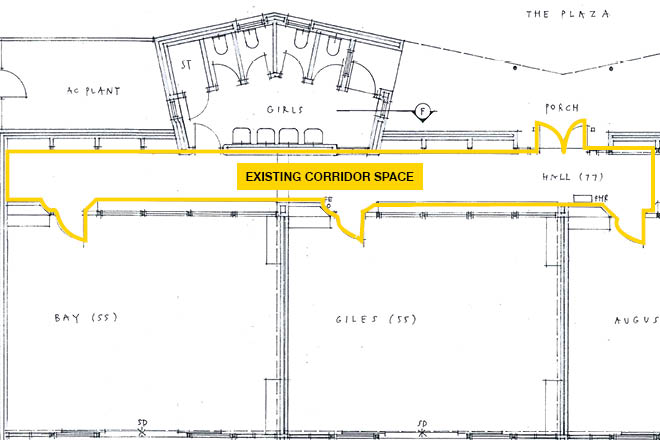
AFTER RE-DEVELOPMENT
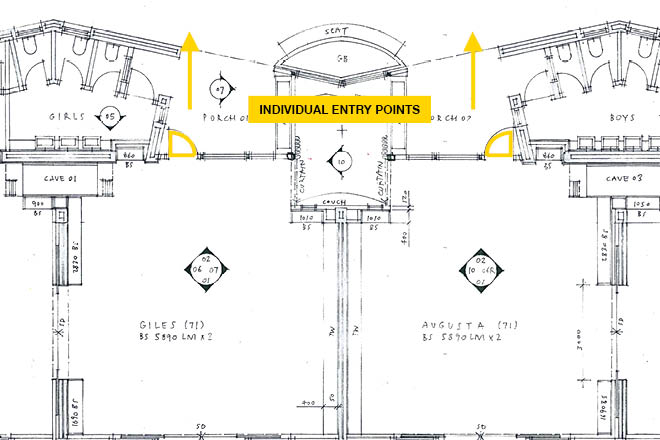
Flexible and Zoned Learning Spaces
Carefully considered and improved storage solutions will be incorporated, and almost all fixtures will be mobile.
The design of the Reception classrooms ensures the spaces are flexible in nature. Teachers will have the ability to adapt and zone the spaces to suit their student group, ensuring they can create learning areas like Reading Nooks and Maker Spaces.
Each classroom will have direct access to the Plaza and/or Village Square ensuring connection between indoor and outdoor learning environments.
Another exciting addition is closely accessible wet areas, giving teachers the ability to offer more creative and craft based activities which are vital to Reception students.
Collaboration
The removal of the corridor and changes to the entry points will allow space for an additional new, shared learning environment. This new space will give students the opportunity to collaborate in small groups with up to 12 students. It will also serve as a space for the morning reading routine with parents.
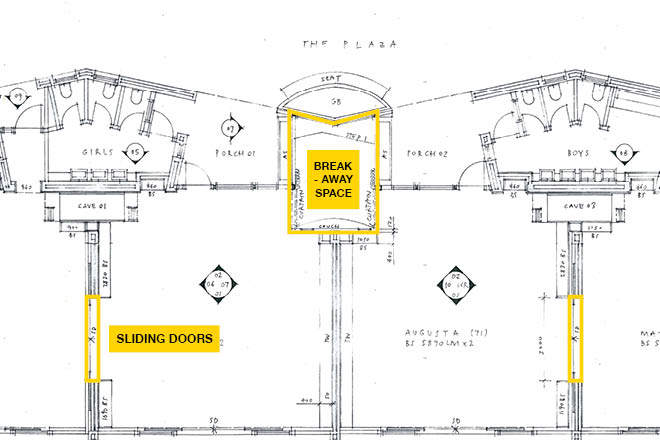
Furthermore, a sliding door will be added between classrooms. This will give teachers the freedom to open up the space for large, group collaboration or tandem teaching ensuring the children have plenty of opportunity to integrate and learn together.
Sensory Learning Needs
Recognising the diversity of student learning needs at SPW, we’re excited to introduce a specifically-designed, sensory-friendly space into each Reception classroom. A double layered cave-like structure will allow children with sensory-processing difficulties a safe, calming space to retreat as required. Incorporating cushions and soft, textured surfaces, the space has been designed in consultation with our Learning Support team and will specifically cater for children who require sensory-friendly environments.
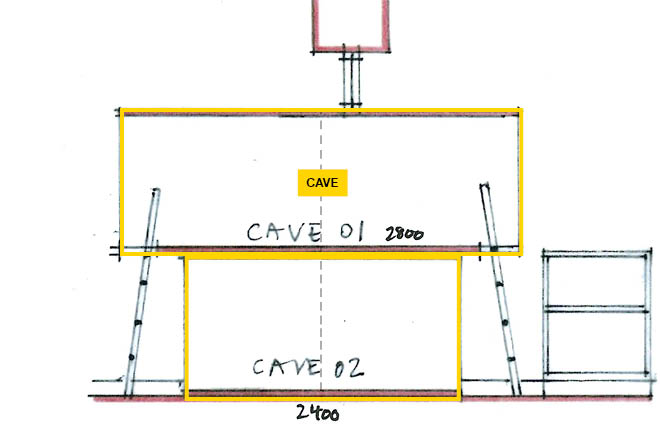
Technology & Display Areas
Integrated technology will be installed into each room including a large mobile television and magnetic whiteboards in several areas of the room.
Millington Plaza
The outdoor area between the Millington and Thorpe buildings will also undergo a significant upgrade. Key features of this area include an amphitheatre, a seamless shelter structure between the Millington and Thorpe buildings, a revamp of the surface area and an upgrade to the girls and boys toilets.
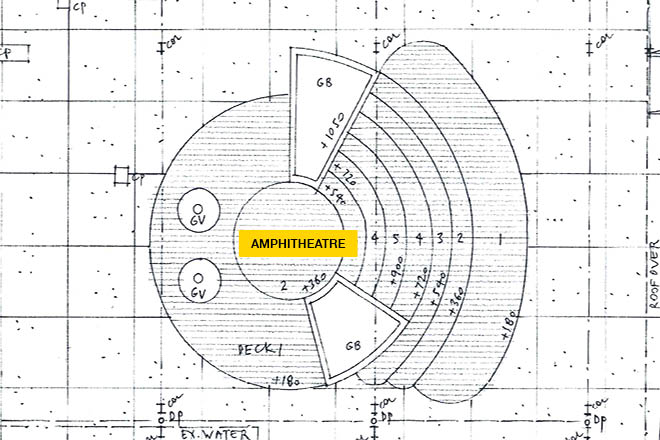
The Plaza will serve as a unique multipurpose space; utilised as an outdoor classroom space, a presentation area for Learning Journeys or an event space. The re-development of the Plaza will enhance opportunities for collaboration and become a central gathering point. With tiered seating, greenery and ad-hoc seating, the vibrant space encourages community interaction and play.
We look forward to seeing these spaces develop in current months ready for use in 2020. Thank you to David Brock, Business Manager, for sharing this story.